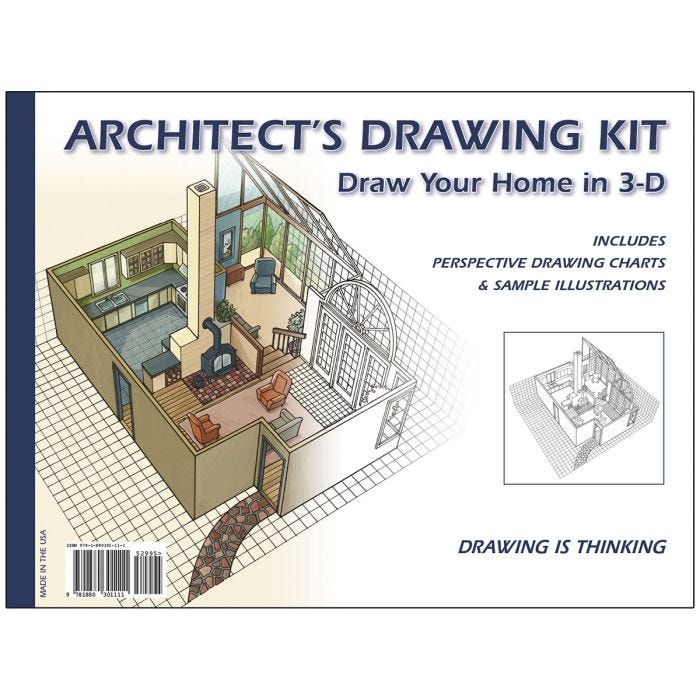Architect’s Drawing Kit
Grades 7-12.
User can use the Architect’s Drawing Kit to sketch their own real or dream house decorating, remodeling, or building project. Then they can use the Home Quick Planner to design the floor plan and furniture layout. Once they have a design that they like, they can use the 3-D Home Kit to construct a scale model of their design. Shows how perspective drawing is used to sketch realistic-looking interior and exterior house designs. The kit includes 12 perspective drawing charts and tracing paper, as well as instructions and sample illustrations. Students will trace the sample instructions to learn how the charts work, then they will use the charts to draw their own projects. Works well with the 3-D Home Kit (WA22933) and the Home Quick Planner (WA22932). 9 in. x 12 in. Copyright 2016.








